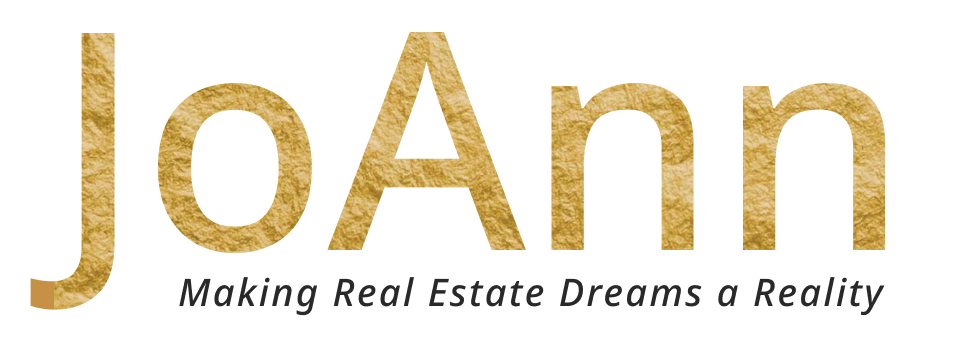834 Tyne Valley CtNashville, TN 37220
Due to the health concerns created by Coronavirus we are offering personal 1-1 online video walkthough tours where possible.




Located in one of Oak Hill's most desirable neighborhoods, 834 Tyne Valley Ct is the definition of modern elegance. Set on two private, level acres, this home is 10 minutes from Green Hills, Brentwood, and Downtown. This home has undergone a meticulous renovation that is designed for approachable luxury living. Enter through a dramatic two-story foyer featuring a sweeping staircase. Primary suite offers every luxury—ventless gas fireplace, spa-like bath with heated floors, steam shower, his and hers vanities and dual water-closets. The sprawling custom-closet is your own personal boutique; a showcase of sophistication featuring glass-fronted cabinets integrated with LED lighting to illuminate every detail. The expansive chef’s kitchen features double islands, premium Wolf and Sub-Zero appliances, three ovens, breakfast area and two pantries. Additional main-level highlights include a private office/library, expansive laundry room with two stacked washer/dryer units, a family room with bar area equipped with dual 86-bottle Sub-Zero wine columns with refrigerator drawers. Glass four seasons room that overlooks the property and pool. Poured concrete foundation surround the fully remodeled lower level and includes a home theater, game room, art studio, wine cellar, full kitchen, gym with sauna, and an attached 5 car garage. You are not short on storage space with multiple walk in attic spaces and additional storage rooms. Outside features premier amenities with a heated saltwater gunite pool and spa, outdoor kitchen, covered porch with heaters, and gated treelined yard for every privacy. The pool house provides additional living space and features 17 foot ceilings, office studio, a full Show Kitchen with Wolf and Fisher & Paykel appliances, full bath, and seamless indoor/outdoor flow via Renlita retractable door. Reliability is a key feature of the home complete with a generator and Smart Home technology to run the entire home from your personal device.
| 3 months ago | Status changed to Active | |
| 3 months ago | Listing updated with changes from the MLS® | |
| 3 months ago | Listing first seen on site |
Listings courtesy of Realtracs as distributed by MLS GRID

Based on information submitted to the MLS GRID as of 2025-12-15 09:13 PM UTC. All data is obtained from various sources and may not have been verified by broker or MLS GRID. Supplied Open House Information is subject to change without notice. All information should be independently reviewed and verified for accuracy. Properties may or may not be listed by the office/agent presenting the information.
The Digital Millennium Copyright Act of 1998, 17 U.S.C. § 512 (the “DMCA”) provides recourse for copyright owners who believe that material appearing on the Internet infringes their rights under U.S. copyright law. If you believe in good faith that any content or material made available in connection with our website or services infringes your copyright, you (or your agent) may send us a notice requesting that the content or material be removed, or access to it blocked. Notices must be sent in writing by email to DMCAnotice@MLSGrid.com.
The DMCA requires that your notice of alleged copyright infringement include the following information: (1) description of the copyrighted work that is the subject of claimed infringement; (2) description of the alleged infringing content and information sufficient to permit us to locate the content; (3) contact information for you, including your address, telephone number and email address; (4) a statement by you that you have a good faith belief that the content in the manner complained of is not authorized by the copyright owner, or its agent, or by the operation of any law; (5) a statement by you, signed under penalty of perjury, that the information in the notification is accurate and that you have the authority to enforce the copyrights that are claimed to be infringed; and (6) a physical or electronic signature of the copyright owner or a person authorized to act on the copyright owner’s behalf. Failure to include all of the above information may result in the delay of the processing of your complaint.

Did you know? You can invite friends and family to your search. They can join your search, rate and discuss listings with you.